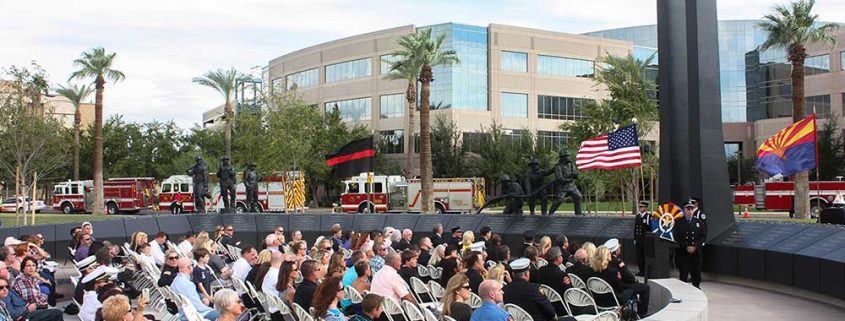Coe & Van Loo prepared preliminary and final design documents for the memorial. This included storm water retention, site grading, drainage design, utility locating, and topographical elevations. Construction documents were prepared to support the architectural plans for the project. The memorial consists of a concrete walkway that leads to a center courtyard. The center courtyard is emblazoned with the fire fighters Maltese-emblem etched in the concrete. The courtyard is surrounded by a low curved wall clad in black granite with the engraved names of the fallen personnel. The focal point of the memorial is a 30ft tall bell tower that is also clad in granite that is surrounded by a long tapered circular solid concrete wall clad in a black granite veneer that is engraved with names of those who died in the line of duty. There are custom bronze statues that surround the center courtyard. The statues represent different branches of the firefighters and emergency medical responders. The memorial itself is landscaped with grass, decorative slate rock, and trees. When the trees reach maturity, a quaint sanctuary will be created for the families and friends to mourn the fallen.
Project design and construction team included McCarthy Building Companies (general contractor), SmithGroup JJR (architect), PK Associates (structural engineer) and Coe & Van Loo Consultants (civil engineer).
https://cem-az.com/arizona-fallen-firefighter-memorial-earns-best-in-decorative-concrete-award/







 Richard Alcocer
Richard Alcocer Jason Kelley, PE, CFM, LEED AP
Jason Kelley, PE, CFM, LEED AP Carolyn Both, CPA
Carolyn Both, CPA