Landscape Architecture
CVL’s Landscape Architecture Department has a long history of providing landscape architecture services for commercial/retail developments, resorts, educational facilities, recreational/ sports facilities, master planned communities, and public works. This provides us with a breadth of understanding in context, design, and cost factors when approaching a project. We have experts in low water use planting design and rainwater harvesting techniques, both passive and active systems. Our studio includes in-house irrigation designers who utilize LandFX software, an Autocad extension that provides hydraulic calculations, pipe sizing, irrigation scheduling, and water use. CVL’s landscape team specializes in projects that include golf courses, restored natural drainage ways, water features, irrigation components, project themed developments, street lighting, parking, trails, picnic areas, playgrounds, restrooms, retention/ detention basins/ drainage ways, and shade structures.
Landscape Services Include
- Planting and Irrigation Plans
- Parks and Streetscape Design
- Inventory and Salvage Plans
- Site Analysis
- 3D Modeling
- 3D Rendering
- Public Engagement and Collaborative Design
Unique Capabilities
Public engagement and collaborative design- CVL’s landscape team includes trained facilitators who are experienced in guiding public agencies through complex and controversial public projects, especially projects with NEPA requirements for public engagement. From smaller residential sites to larger campus projects, the team is skilled in preparing educational materials, visual materials, meeting agendas, and hosting workshops, design charrettes and public meetings.
3D Modeling Software – Visually presenting design concepts in easily understood exhibits is critical when dealing with public stakeholders. One tool our design team uses extensively is Sketchup, which allows our team to present realistic perspective views of proposed designs, including streetscape views or park improvement aerial views.
3D Rendering Software– CVL is well-trained and has invested in a sophisticated 3D rendering program, Lumion, which can provide photo-realistic visuals of a site design and, similarly to Sketchup, allow clients and users to move through the 3D site to accurately understand the scale and proportion of design elements in realistic color and textural detail. These renderings are high-resolution, professional products which provide excellent marketing and educational material.
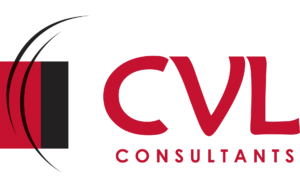
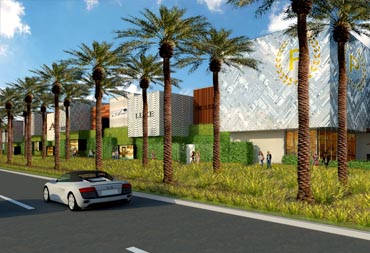






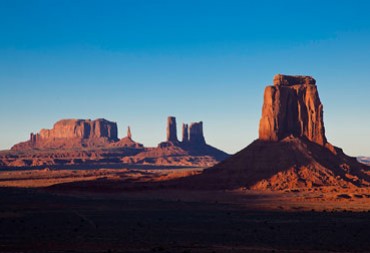
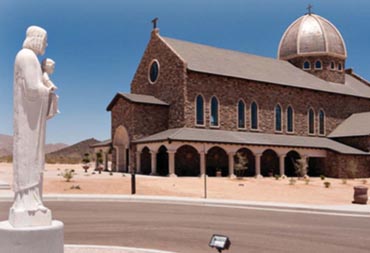
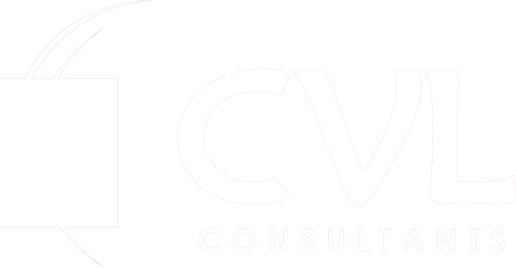

 Richard Alcocer
Richard Alcocer Carolyn Both, CPA
Carolyn Both, CPA


 Jason Kelley, PE, CFM, LEED AP
Jason Kelley, PE, CFM, LEED AP