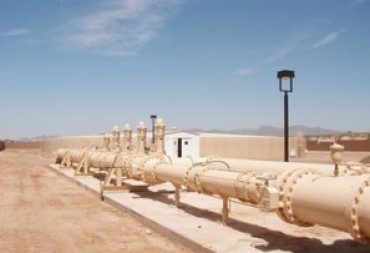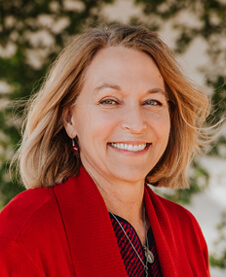University Campus Master Planning and Design
ASU W.P. Carey School of Business
Tempe, Ariz.
Project Size: 1.5 acres
Project Description: CVL was retained to provide master planning, landscape architecture and final engineering for the campus renovation of Arizona State University’s W.P. Carey School of Business. This highly trafficked pedestrian mall near the center of campus included several large water features, fire access lane, outdoor seating and dining space, and extensive site lighting enhancements.
Value Added: The W.P. Carey School of Business has seen tremendous growth and success in recent years, and expectations were high for this renovation. The 11 weeks of construction work had to be completed during Arizona’s hot, summer break. Because of comprehensive, early coordination with the contractor, and because of the construction administration services provided by CVL, the highly compressed schedule was met. The plaza re-opened in time for returning students.
CVL coordinated a unique project delivery method by utilizing a JOC contract that was structured to mimic a CMAR. This allowed the design team to continually evaluate costs with the contractor during design development. This steady coordination reduced project estimates from an initial GMP of $2.4 million to a final cost of $1.7 million (with a $100,000 contingency at the permit stage), for an overall savings of $600,000 or 25% of the construction costs.














 Richard Alcocer
Richard Alcocer Jason Kelley, PE, CFM, LEED AP
Jason Kelley, PE, CFM, LEED AP Carolyn Both, CPA
Carolyn Both, CPA