Franciscan Renewal Center
Masterplan Update for Faith-based Facilities
Paradise Valley, Arizona
Services Provided: Master Planning, Survey, Landscape Architecture, Water/wastewater Infrastructure, Grading & Drainage, Irrigation Design, Water Feature Design, Cost Estimating, Public Facilitation, Value Engineering
Project Description: After several years of careful planning and design, the Franciscan Renewal Center is nearing completion on its new sanctuary building. Designed by DLR Group | Westlake Reed Leskosky, the Our Lady of the Angels Church will be dedicated on October 4th. Located on the north side of Lincoln Drive, east of 56th Street, the new sanctuary is one part of the “Renewing Lives” campus master plan developed by DLR and CVL Consultants that is guiding the current campus renovations and expansion. CVL provided site planning, landscape architecture, civil engineering, and survey services during the master plan and multiple design phases.
Pivotal to the development of the campus was a comprehensive stormwater drainage solution developed by CVL that mitigates years of campus flooding. The drainage solution grew out of the collaboration of CVL’s hydrology and landscape architecture teams. Several upstream contoured basin were designed to integrate into the campus’s peaceful desert garden at the north end of campus, capturing offsite flows. From that point, a passive rainwater harvesting technique was utilized through a system of cascading downstream basins that were integrated into the parking areas, breaking up the expanse of asphalt, and capturing supplemental water for the landscape plantings. CVL designed a new entry onto the campus to better manage traffic patterns, and facilitate safe pedestrian access. The placement of the new sanctuary encloses a sweeping courtyard that connects the renovated parking areas on both sides of the campus, and serves as portal into the existing campus and a welcoming gathering space.





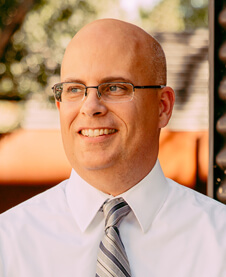
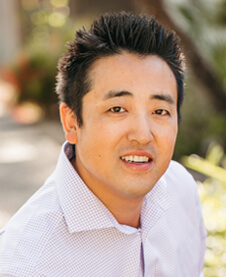

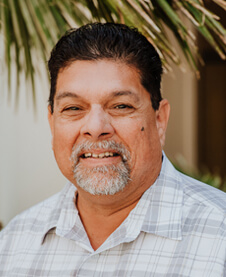 Richard Alcocer
Richard Alcocer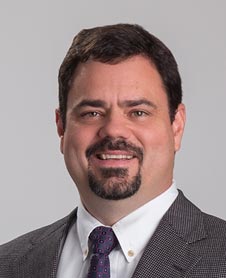 Jason Kelley, PE, CFM, LEED AP
Jason Kelley, PE, CFM, LEED AP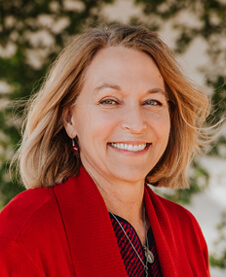 Carolyn Both, CPA
Carolyn Both, CPA