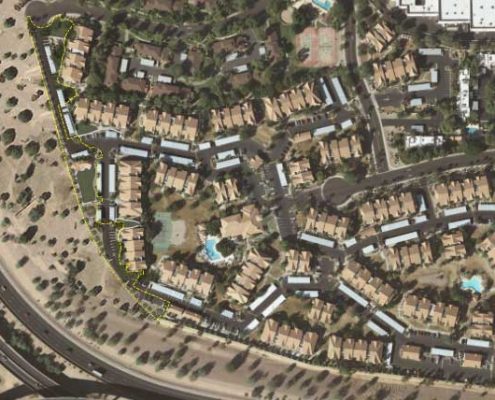Galleria Palms
Multi-family Apartment
Tempe, Arizona
Services Provided: Civil Engineering, Water & Waste Water, Storm Water Management, Land Surveying, Land Planning, Landscape Architecture
Project Description: Galleria Palms is an existing 33 acre Class A multi-family apartment community consisting of 568 units in 40 two-story buildings. The site is located at the northeast corner of I-10 and US 60 at 1600 West La Jolla Drive in Tempe, Arizona.
The purpose of this project was to accommodate the proposed ADOT widening that required an additional right-of-way along the western boundary of the project. ADOT has instituted a condemnation process for a portion of the Galleria Palms development, approximately 6.30 acres, in order to obtain the additional area for right-of-way expansion. This acquisition impacted 10 buildings, and related parking, recreation amenities, vehicular circulation, site access, site security, and site utilities.
Our role was to coordinate the proposed right-of-way take line alignment, revisions to the existing site based on the proposed take line, revised entitlements, and the infrastructure, civil design, and landscape architecture necessary to restore this Class A apartment community to the same level of quality and design.





 Richard Alcocer
Richard Alcocer Carolyn Both, CPA
Carolyn Both, CPA


 Jason Kelley, PE, CFM, LEED AP
Jason Kelley, PE, CFM, LEED AP