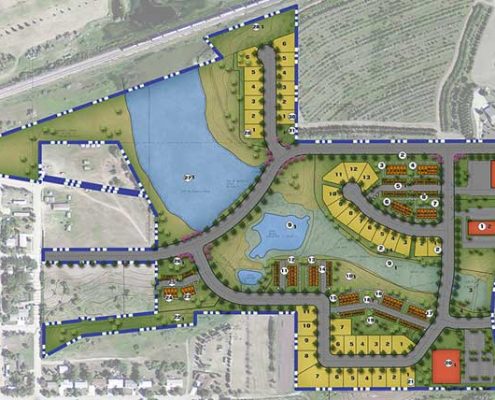Annabelle Stanley Valley View
Master Plan Community, Mixed Use, Retail
Stanley, North Dakota
Services Provided: Civil Engineering, Land Planning, Storm Water Management, Landscape architecture
Project Description: The Annabelle Stanley Valley View project is a 64 acre master planned community located in Stanley, ND and consists of 2 phases and a total of 3 commercial sites, 62 town homes and 44 single family lots.
Special considerations included:
• There is a reservoir upstream that flows directly through the project site. The portion within our site is a potential designated wetlands. CVL coordinated with DJR Architecture for building placement and CVL grading was designed to protect the wetlands. CVL coordinated the wetlands delineation submittal with the Corps of Engineers on Annabelle Homes behalf.
• The City of Stanley constructed a sewer line across the property after the initial design survey and civil plans were completed. CVL determined the location and changed the building placement and revised the sewer plans to keep the same amount of units.
• The project boundary changed after the design plans were prepared. CVL received an updated boundary from the client that affected the design layout. CVL revised the lotting and associated plans to accommodate the new boundary survey just prior to construction. CVL was able to maintain the project lot yield.





 Richard Alcocer
Richard Alcocer Carolyn Both, CPA
Carolyn Both, CPA


 Jason Kelley, PE, CFM, LEED AP
Jason Kelley, PE, CFM, LEED AP