Campus Suites on the Rail
Mixed Use, Student Campus Housing
Tempe, Arizona
Services Provided: Civil Engineering, Land Planning, Storm Water Management, Landscape architecture
Project Description: The seven acre Campus Suites is a mixed-use project featuring ASU student campus housing, retail shopping, and restaurants. Located along the Metro Light Rail route in Tempe Arizona, the project blends pedestrian oriented design along Apache Boulevard with the adjacent transit design. The buildings are articulated along the streetscape with overhangs and integrated shade structures, while the building faces have undulating setbacks to create a detailed human scale environment.
The Campus Suites project required an expedited design phase. The team was given three months to complete the design phase of the project for the client. CVL achieved that goal.
The multi use development consists of three, five story residential student town homes with 300 dwelling units, clubhouse, recreation area, open space, a five story parking garage with underground retention, and 14,000 gross square feet of commercial space on the first floor of the site along Apache Blvd.
Special considerations:
• A tight time frame, which CVL was able to accomplish with a complete and accurate set of plans that were approved at second submittal.
• An active sewer line running through the middle of the site serviced adjacent properties and needed to remain operational until the new relocated line could be built. CVL was able to get the plans through the Maricopa County Environmental Services Department in two days and get the water and sewer plans approved by the City of Tempe as a separate stand-alone submittal. This allowed the contractor to start the relocation as soon as possible.
• Retention was also a challenge for the site, as there was little open space available. CVL was able to resolve this issue by using an underground storage system under the parking garage and then bleeding the system to drywells.
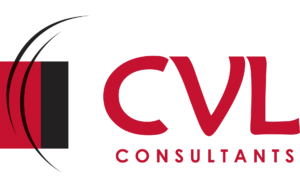

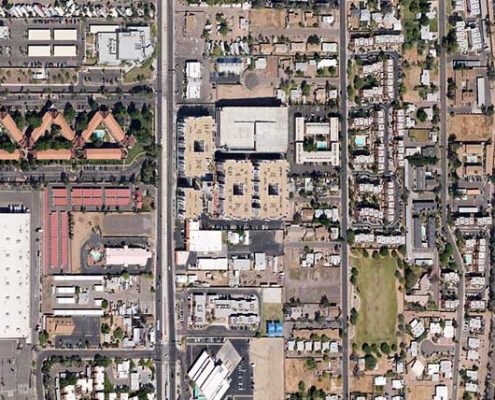
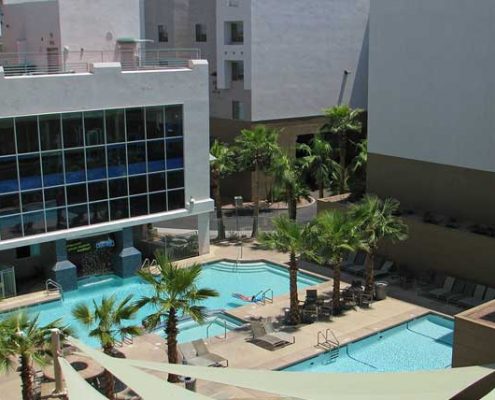


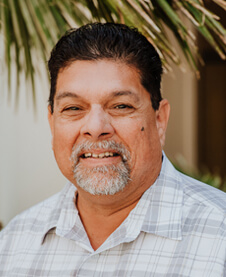 Richard Alcocer
Richard Alcocer Carolyn Both, CPA
Carolyn Both, CPA
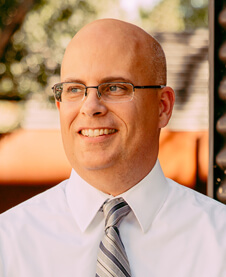

 Jason Kelley, PE, CFM, LEED AP
Jason Kelley, PE, CFM, LEED AP