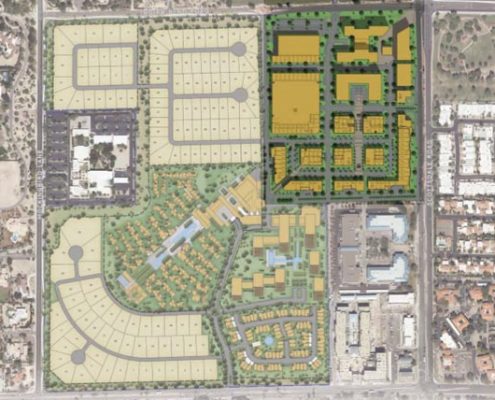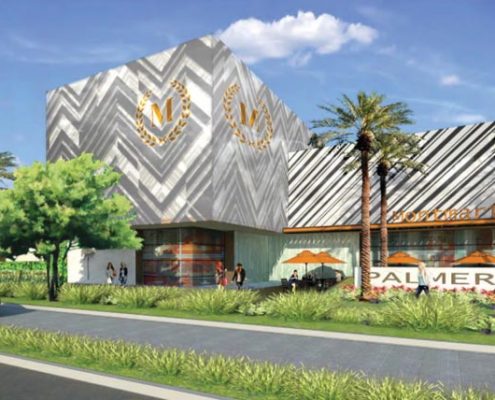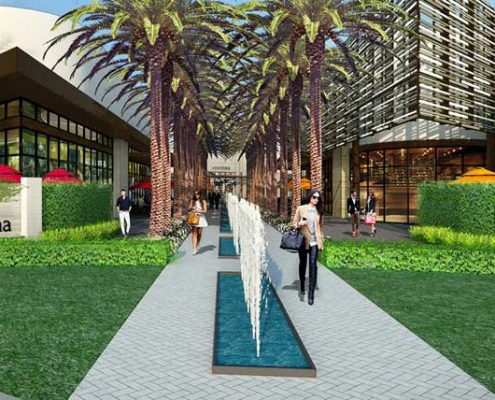The Palmeraie
Commercial, Retail & Infrastructure Development
Town of Paradise Valley & Scottsdale, Arizona
Services Provided: Civil engineering, water & wastewater, stormwater management, land surveying, land planning, and landscape architecture.
Project Description: The Palmeraie is a 20-acre mixed-use, high-end retail development, currently under final design, with the goal of creating a one of a kind, commercial area with world-class shopping.
The project is uniquely complex in both program and context. The tightly integrated and highly detailed program requires a high level of coordination between the multiple design firms, with each parcel dependent upon its neighbors. The site will be home to exclusive retailers, catering to high-end clients. A shopping experience unmatched anywhere else in the Southwest. As part of the Ritz-Carlton Paradise Valley master-planned development, CVL created a cohesive yet distinct landscape design for the commercial section of this resort, the Palmeraie. Pedestrian connectivity to the adjacent resort and private residences was a key part of the circulation design, which CVL strengthened by creating a palm-lined plaza corridor with a clear view of the resort. The Palmeraie spans two parcels, one located in the municipality of Paradise Valley and the other in Scottsdale. Therefore, CVL’s landscape and civil engineering teams coordinated closely with each other and the architect to ensure each municipality’s development standards were achieved. This included designing a distinct streetscape for the Scottsdale perimeter, complete with green walls, formal palms lining the detached sidewalk, and screening shrubs. The interior streetscape was differentiated by providing a variety of finely-textured specialty paving, furnished outdoor seating areas, and distinctive amenity features including a koi pond, in-ground water scrim feature, and green walls.
Client: Five Star Development










 Richard Alcocer
Richard Alcocer Jason Kelley, PE, CFM, LEED AP
Jason Kelley, PE, CFM, LEED AP Carolyn Both, CPA
Carolyn Both, CPA