It is a pleasure for CVL to work with Shea Homes, America’s largest privately owned new home builder, primarily building mid-priced to high-end homes. We designed a Master Planned Community, Golf Course, and Infrastructure Development project called Trilogy at Verde River. The final stages of development are underway in this adult golf-oriented community. We are honored to receive compliments for our work on the gold course core area channel design for Shea and look forward to continued partnership. Take a look at the beautiful views of Shea Trilogy Golf Course:
ENR Southwest has awarded the Arizona Firefighter Memorial project as best in Landscape & Urban Development. McCarthy Building Companies, submitted the project to the ENR Regional Best Projects competition, which consists of an eight-judge panel that represents various aspects of the industry. Submissions included engineering projects in Arizona, Nevada, and New Mexico that span a variety of sectors.
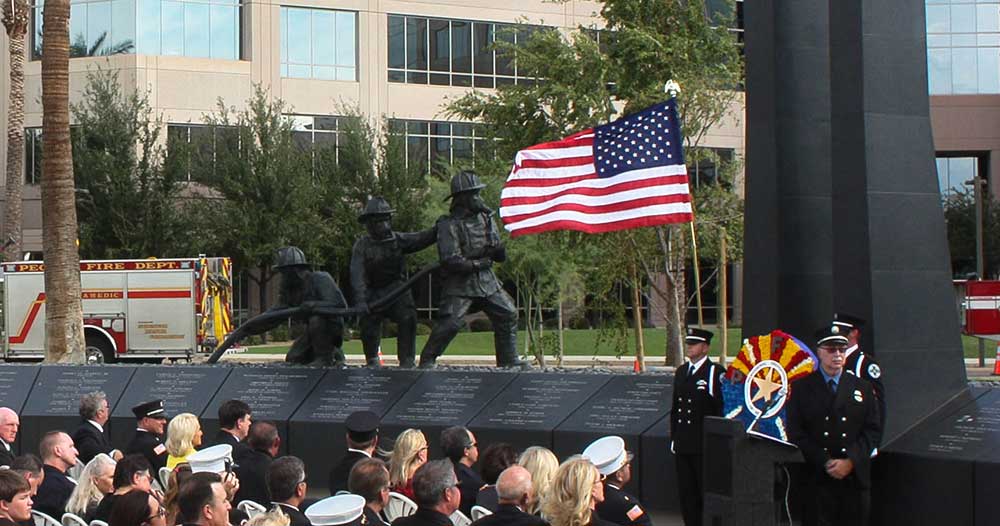
The memorial is landscaped with grass, decorative slate rock, and trees surrounding a black granite courtyard containing engraved names of fallen personnel. A 30ft tall bell tower stands as the focal point between bronze statues representing different branches of firefighters and medical personnel. When the trees reach maturity, a quaint sanctuary will be created for the families and friends to mourn the fallen.
Coe & Van Loo prepared preliminary and final design documents for the memorial. This included storm water retention, site grading, drainage design, utility locating, and topographical elevations. Construction documents were prepared to support the architectural plans for the project.
Project design and construction team included McCarthy Building Companies (general contractor), SmithGroup JJR (architect), PK Associates (structural engineer) and Coe & Van Loo Consultants (civil engineer).
This past weekend a few members from CVL participated in an event called Canstruction. They partnered with Affiliated Engineers (MEP), Skanska USA Building, and SPS+ Architects to design and build a structure entirely out of cans. The structure is currently on display in the West Building of the Phoenix Convention Center.
Preparations for this build began in May, with the design process taking place all summer long. See the attached photos of the structure.
You can help us win an award for our structure! Votes are being tallied through Facebook and in person at the Convention Center. To vote on Facebook search “Phoenix Canstruction”. They have an album that contains all the structures for the “People’s Choice”. Simply “Like” the photos of our structure and that counts as a vote! To vote in person, visit the structure any time before 8/16 to cast a paper ballot.
If you have any questions about the structure, or how to vote, you can ask Matt, Veanette, Miranda, or Cassandra who all helped at build day.
The CVL Service Committee would like to invite all of you to participate in events such as this. We will be holding a quick meeting in the coming weeks to discuss possible events for the holiday season as well as future events you think would be good opportunities for CVL to participate in. If you would like to be a part of the CVL Service Committee please email Matt or Cassandra so they can add you to the list!
Coe & Van Loo prepared preliminary and final design documents for the memorial. This included storm water retention, site grading, drainage design, utility locating, and topographical elevations. Construction documents were prepared to support the architectural plans for the project. The memorial consists of a concrete walkway that leads to a center courtyard. The center courtyard is emblazoned with the fire fighters Maltese-emblem etched in the concrete. The courtyard is surrounded by a low curved wall clad in black granite with the engraved names of the fallen personnel. The focal point of the memorial is a 30ft tall bell tower that is also clad in granite that is surrounded by a long tapered circular solid concrete wall clad in a black granite veneer that is engraved with names of those who died in the line of duty. There are custom bronze statues that surround the center courtyard. The statues represent different branches of the firefighters and emergency medical responders. The memorial itself is landscaped with grass, decorative slate rock, and trees. When the trees reach maturity, a quaint sanctuary will be created for the families and friends to mourn the fallen.
Project design and construction team included McCarthy Building Companies (general contractor), SmithGroup JJR (architect), PK Associates (structural engineer) and Coe & Van Loo Consultants (civil engineer).
https://cem-az.com/arizona-fallen-firefighter-memorial-earns-best-in-decorative-concrete-award/
Image courtesy of Mason Architects
Offering a “resort within a resort” experience, Coe & Van Loo Consultants (CVL) provided comprehensive engineering services for Paradise Valley’s Ritz-Carlton master plan to design a new generation of luxury resorts combined with fully-serviced homes and high-end shopping all in one location. Valued at $2 billion, the Ritz-Carlton Resort and Ritz-Carlton Residences project consists of 105 acres with 200 rooms surrounded by 91 single-level villas and 45 single-family homes.
In addition to providing Survey, Land Planning, and Civil Engineering services, CVL mastered complex water, roadway, and utility challenges to bring forward top-tier amenities for both resort visitors and residence owners. They will enjoy North America’s longest pool on record, world-class spa, modern health and fitness center to name just a few. Additionally, CVL’s landscape architecture design includes a citrus orchard and garden with seasonal produce for on-site restaurants and lush walking paths. Jan Bracamonte, spokesperson for Five Star Development, describes the villas as “the most sophisticated, full service resort real estate offering in Arizona to date.”

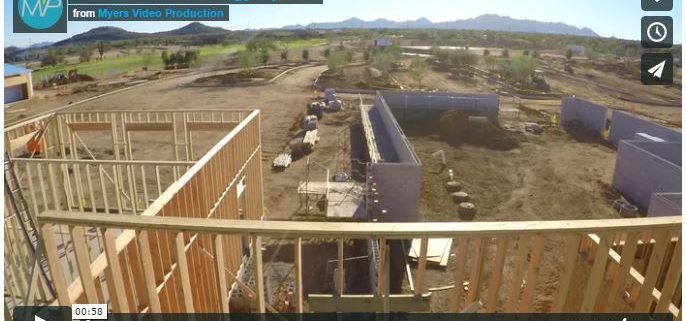
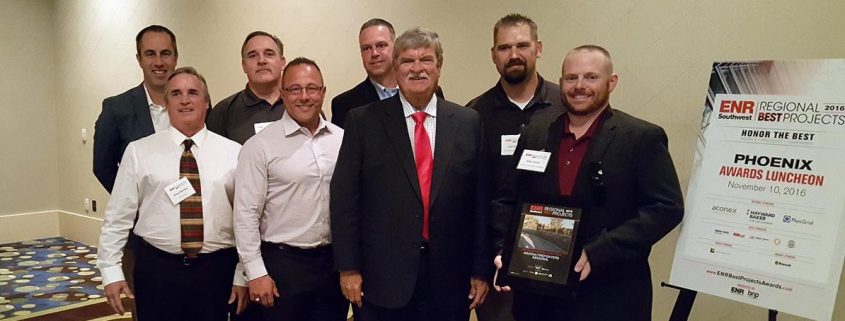
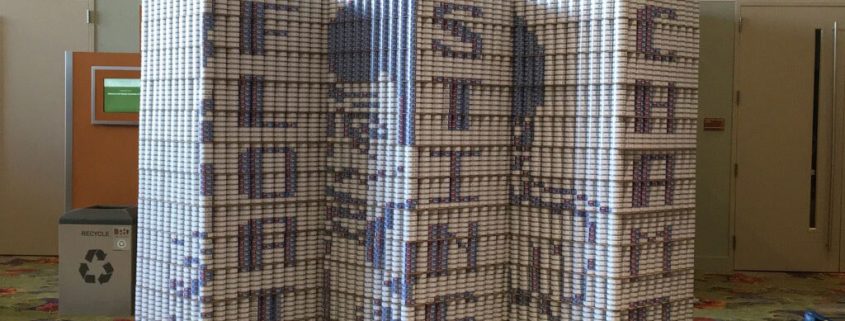
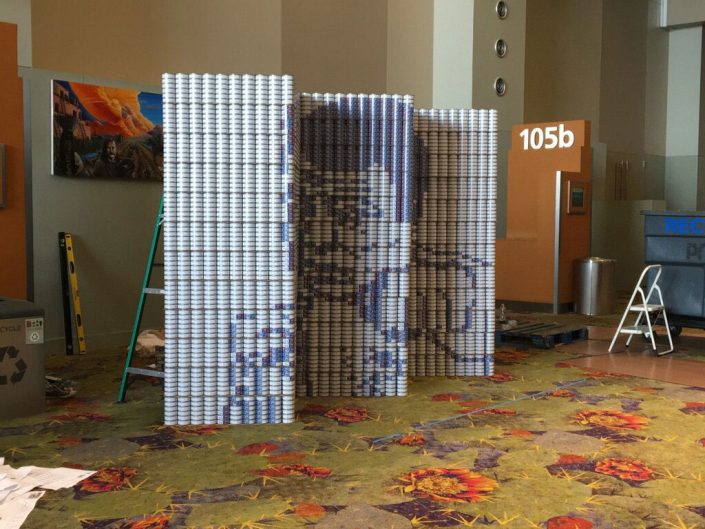
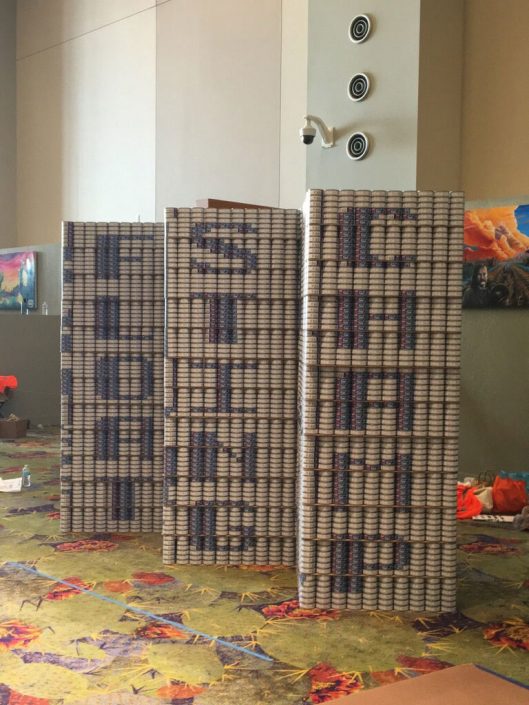
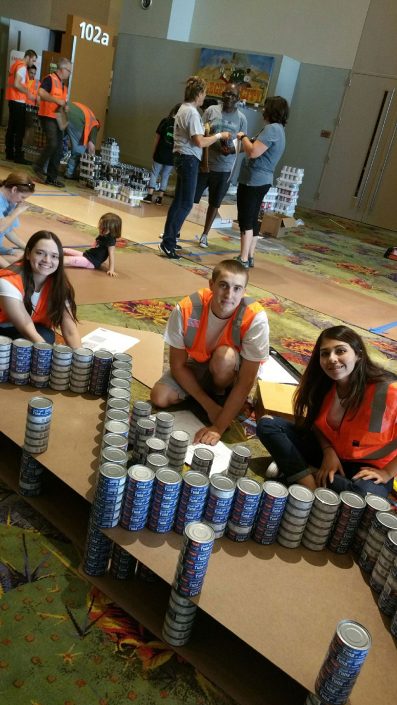
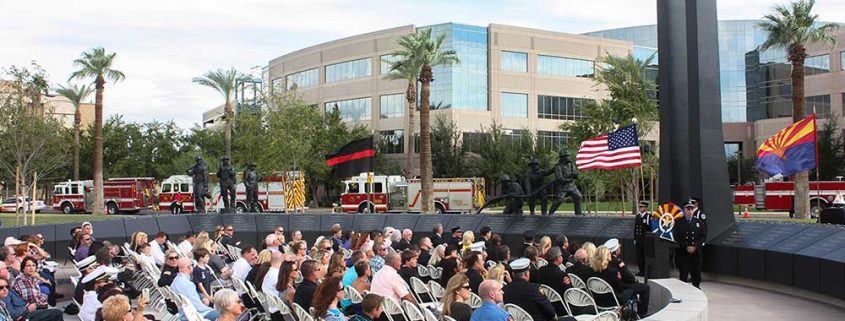
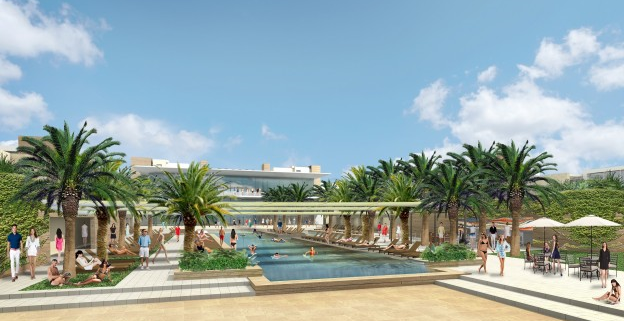


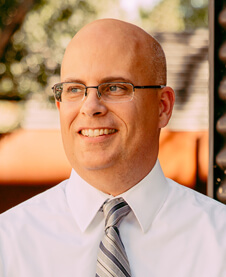


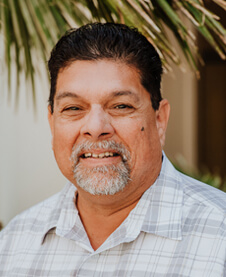 Richard Alcocer
Richard Alcocer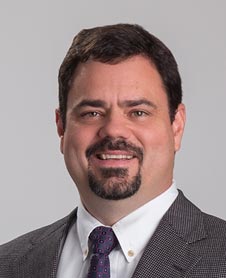 Jason Kelley, PE, CFM, LEED AP
Jason Kelley, PE, CFM, LEED AP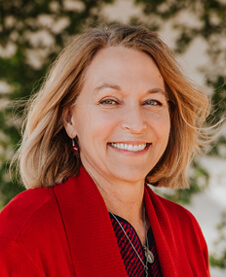 Carolyn Both, CPA
Carolyn Both, CPA